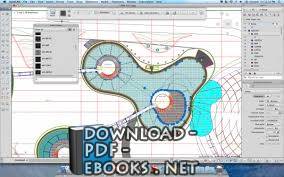كتاب تعليم اتوكاد فيديو المحاضرة الثالثة
Content Work space Draw Modify Layer Annotation Block Property Utilities Clip board View Insert reference Area calculation Cutting sections Plot Import and export This Tutorial is formatted mainly for AutoCAD 2010/2011 2D Drafting & Annotation Mode. Important tools/commands are highlighted in red bold. Words in parenthesis are type-in commands. AutoCAD Tutorials enter commands for drafting and other functions here (recommended way to draw because it is faster than clicking iron) This line will also show options within a tool. Please make a habit to constantly check the command line for what you can do with the tool you selected. If you are used to the workspace in older version, you can choose “AutoCAD Classic” Tabs Panels workspace When Tabs or Panels disappear sometime, you can right-clicking on the grey part of the menu bar to fi nd them-
من كتب أوتوكاد كتب التصميم - مكتبة كتب الهندسة والتكنولوجيا.

قراءة كتاب تعليم اتوكاد فيديو المحاضرة الثالثة أونلاين
معلومات عن كتاب تعليم اتوكاد فيديو المحاضرة الثالثة:
Work space
Draw
Modify
Layer
Annotation
Block
Property
Utilities
Clip board
View
Insert reference
Area calculation
Cutting sections
Plot
Import and export
This Tutorial is formatted mainly for AutoCAD 2010/2011 2D Drafting & Annotation Mode.
Important tools/commands are highlighted in red bold.
Words in parenthesis are type-in commands.
AutoCAD Tutorials
enter commands for drafting and other functions here (recommended way to draw
because it is faster than clicking iron)
This line will also show options within a tool.
Please make a habit to constantly check the command line for what you can do with
the tool you selected.
If you are used to the workspace in older
version, you can choose “AutoCAD Classic”
Tabs
Panels
workspace
When Tabs or Panels disappear sometime, you can right-clicking on the grey part of the menu bar to
fi
nd them
عدد مرات التحميل : 23636 مرّة / مرات.
تم اضافته في : الأحد , 11 مايو 2008م.
حجم الكتاب عند التحميل : 4 ميجا بايت .
تعليقات ومناقشات حول الكتاب:
Content
Work space
Draw
Modify
Layer
Annotation
Block
Property
Utilities
Clip board
View
Insert reference
Area calculation
Cutting sections
Plot
Import and export
This Tutorial is formatted mainly for AutoCAD 2010/2011 2D Drafting & Annotation Mode.
Important tools/commands are highlighted in red bold.
Words in parenthesis are type-in commands.
AutoCAD Tutorials
save
When you open AutoCAD, there is an existing sheet called “Drawing1.dwg”. You can work on this sheet and then
save it by either of these two ways.
After the
fi
rst time save, you can click this button
or use shortcut Ctrl+S to save your drawing.
It
is a good habit to save your work frequently in
case the software crashes or power off.
Learn Autocad Video PDF
تمارين اوتوكاد للمبتدئين pdf
autocad 2014 tutorial pdf
100 cad exercises pdf
autocad tutorial for beginners
autocad 2015 tutorial pdf
autocad 2016 pdf
autocad tutorial pdf
autocad 2d drawing exercise
 مهلاً !
مهلاً !قبل تحميل الكتاب .. يجب ان يتوفر لديكم برنامج تشغيل وقراءة ملفات pdf
يمكن تحميلة من هنا 'تحميل البرنامج'

نوع الكتاب : pdf.
اذا اعجبك الكتاب فضلاً اضغط على أعجبني و يمكنك تحميله من هنا:


كتب اخرى في كتب أوتوكاد

شرح بعض اوامر الاوتوكاد ورسم المجسمات بالصورة PDF
قراءة و تحميل كتاب شرح بعض اوامر الاوتوكاد ورسم المجسمات بالصورة PDF مجانا

تعليم اتوكاد فيديو المحاضرة الثانية PDF
قراءة و تحميل كتاب تعليم اتوكاد فيديو المحاضرة الثانية PDF مجانا

تعليم اتوكاد فيديو المحاضرة الاولى PDF
قراءة و تحميل كتاب تعليم اتوكاد فيديو المحاضرة الاولى PDF مجانا

اتوكاد 2007 ثلاثى الابعاد AutoCAD 3D PDF
قراءة و تحميل كتاب اتوكاد 2007 ثلاثى الابعاد AutoCAD 3D PDF مجانا

أبسط تعليمي أوتوكاد في الهندسة المدنية PDF
قراءة و تحميل كتاب أبسط تعليمي أوتوكاد في الهندسة المدنية PDF مجانا




